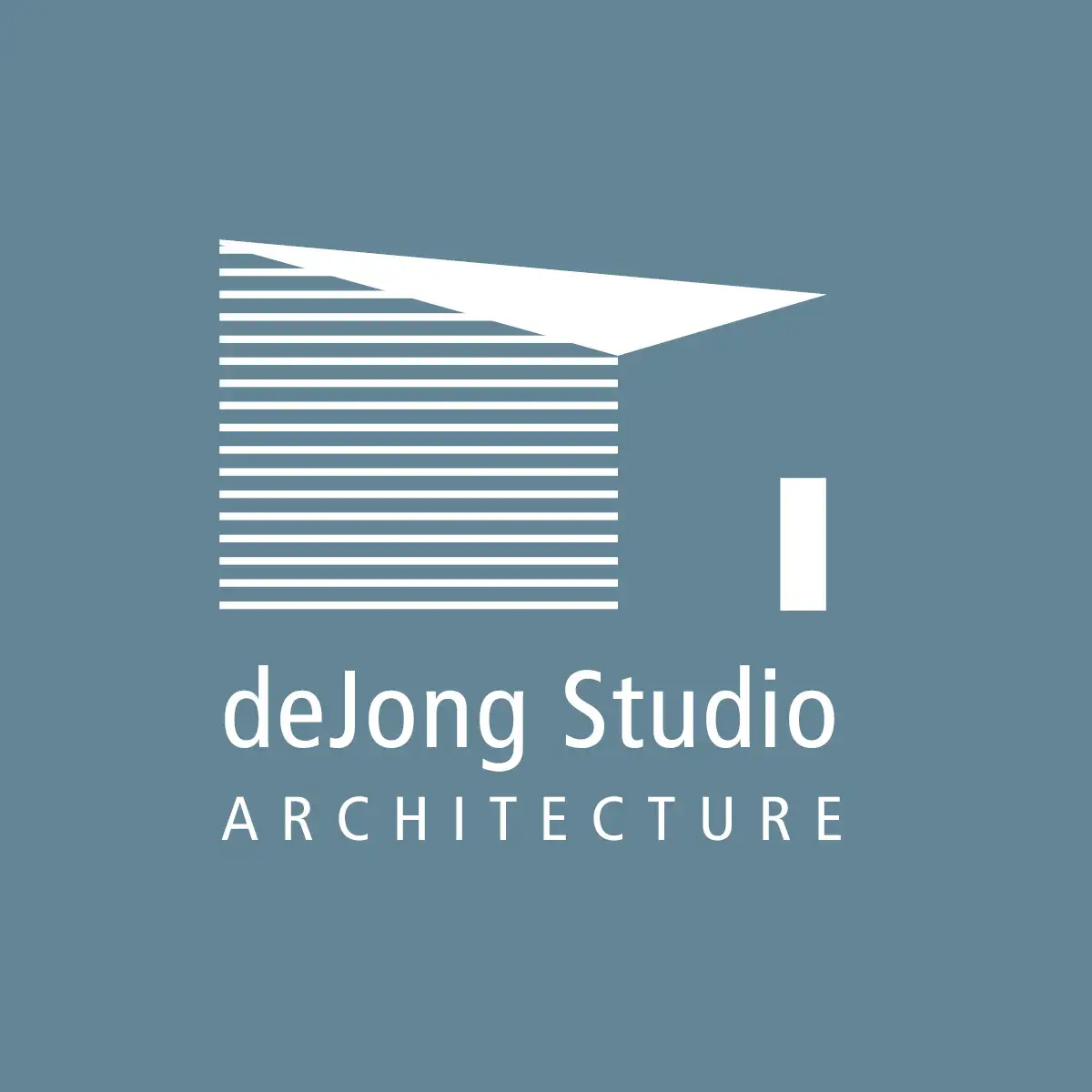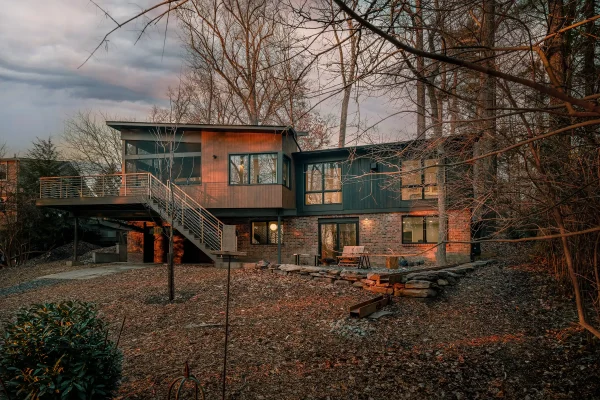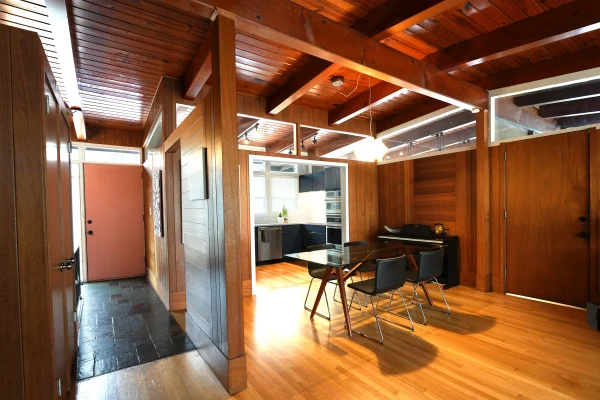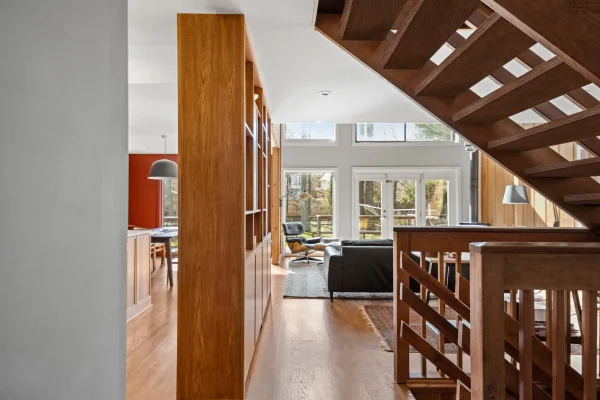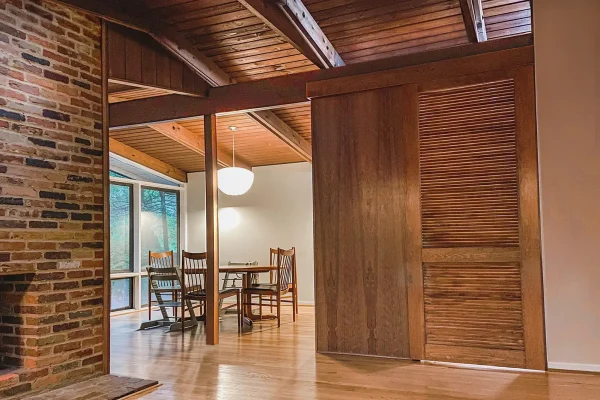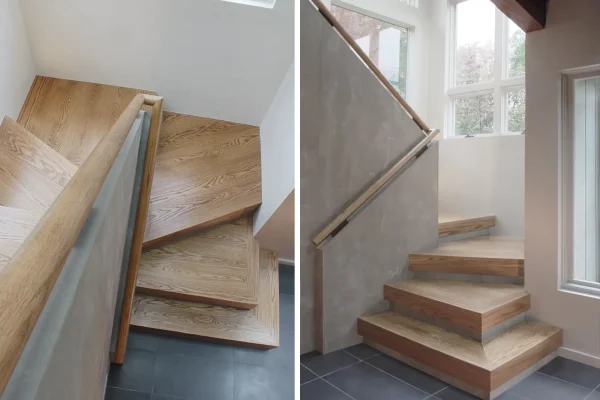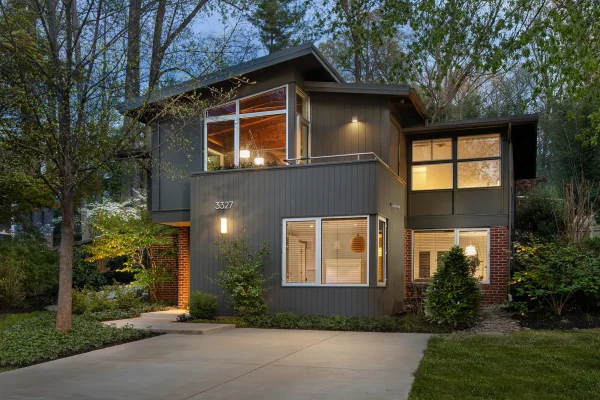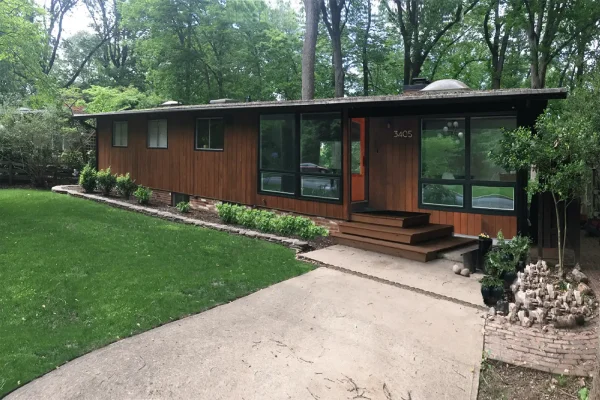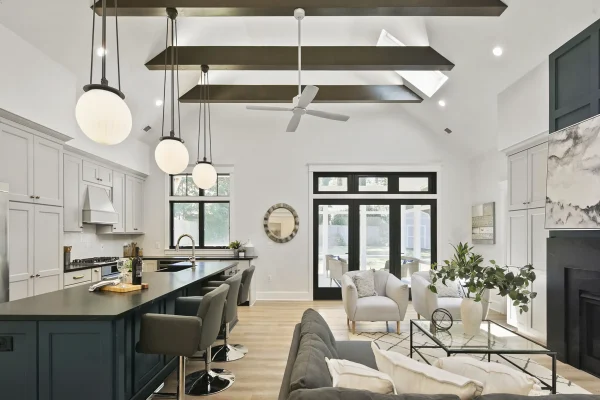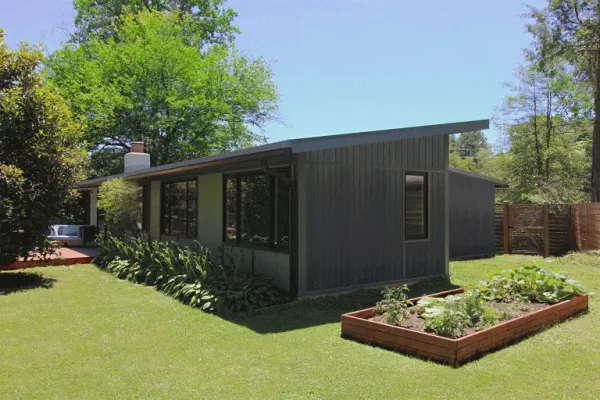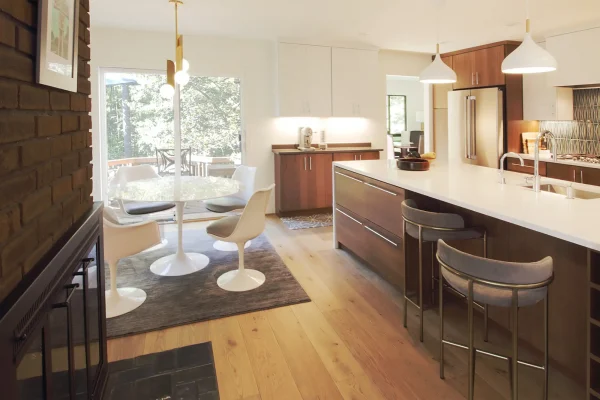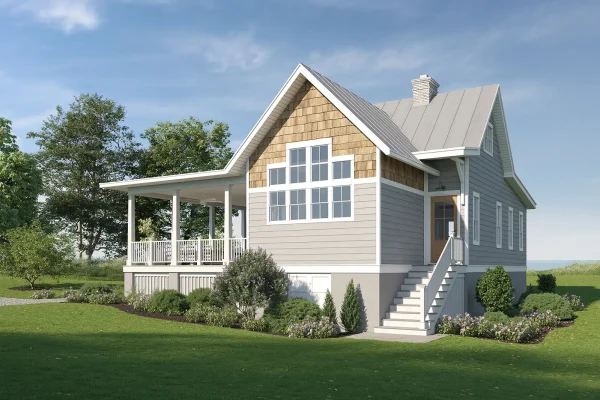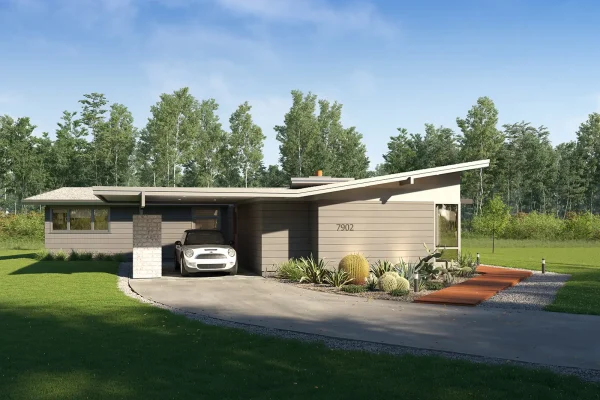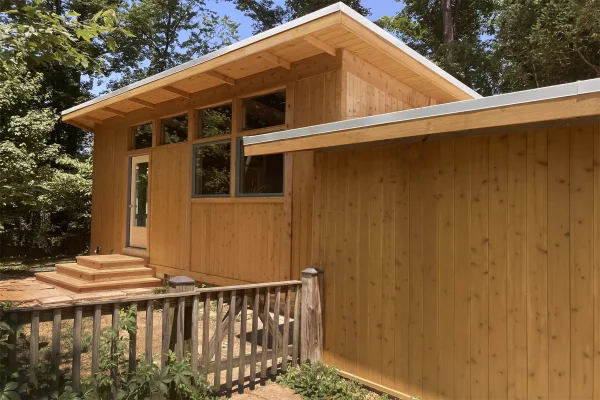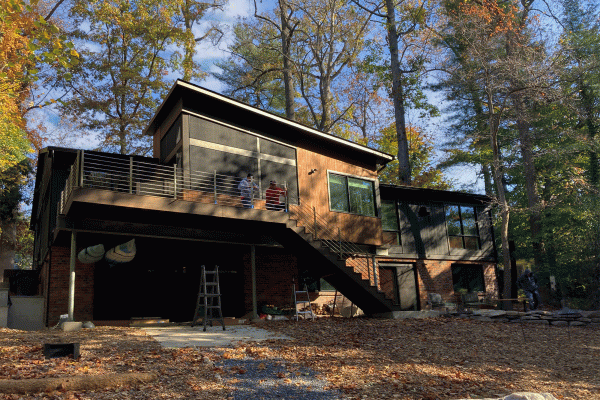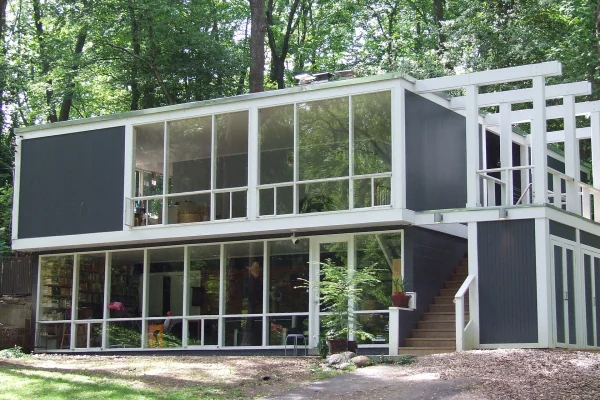Planning + Schematic Design
Getting to know you/your goals, identifying opportunities + charting a path forward
Architectural Design
Conceptualizing + materializing a vision then creating the drawings to build
Bidding + Construction
Selecting builder, contracting + coordinating with a contractor to realize the vision

Christiane deJong AIA, Founder
deJong Studio is a residential architecture practice, led by Falls Church architect Christiane deJong, focusing on sustainable, artfully crafted buildings. Our studio work ranges from elegant new homes to thoughtful additions and renovations. The 3rd generation in a family of artists, woodworkers and architects, Christiane embodies a hands-on approach. She is passionate about building, the early modernist aesthetic and sustainable design.

Intern Architect
It has been our good fortune to host several bright, young intern architects in the recent past. deJong Studio is proud to participate in NCARB’s AXP Architectural Experience Program in which interns gain valuable exposure to the practice of architecture under the supervision of an experienced mentor. We are committed to providing architects with a solid start to their career and benefit immensely from the energy and talent they bring to the studio.
