Home Alterations in Falls Church, VA
Recaptured Modern: Repurposing and reinventing space
Architect: Christiane deJong AIA, Builder: T.W. Herren
Getting Acquainted
Cara, Will*, and their two kids are a vibrant, young, creative, DIY family living in Falls Church, Virginia. When they found their “diamond in the rough” mid-century modern Holmes Run Acres home in the Northern Virginia suburbs of Washington DC they fell in love. They knew it would be a process to make it shine, and they committed to the elbow grease required. After a few years of tackling smaller projects, they needed help for the larger projects from an architect that specializes in mid-century modern home alterations and renovations. The challenge for them was addressing the carport-turned-florida-room-turned-front-entry. It was dark and foreboding, filled with bikes and playthings, and didn’t serve as a proper entry. They wondered what home alterations they needed to help this space better suit their needs and they began looking for the best architect for their project.
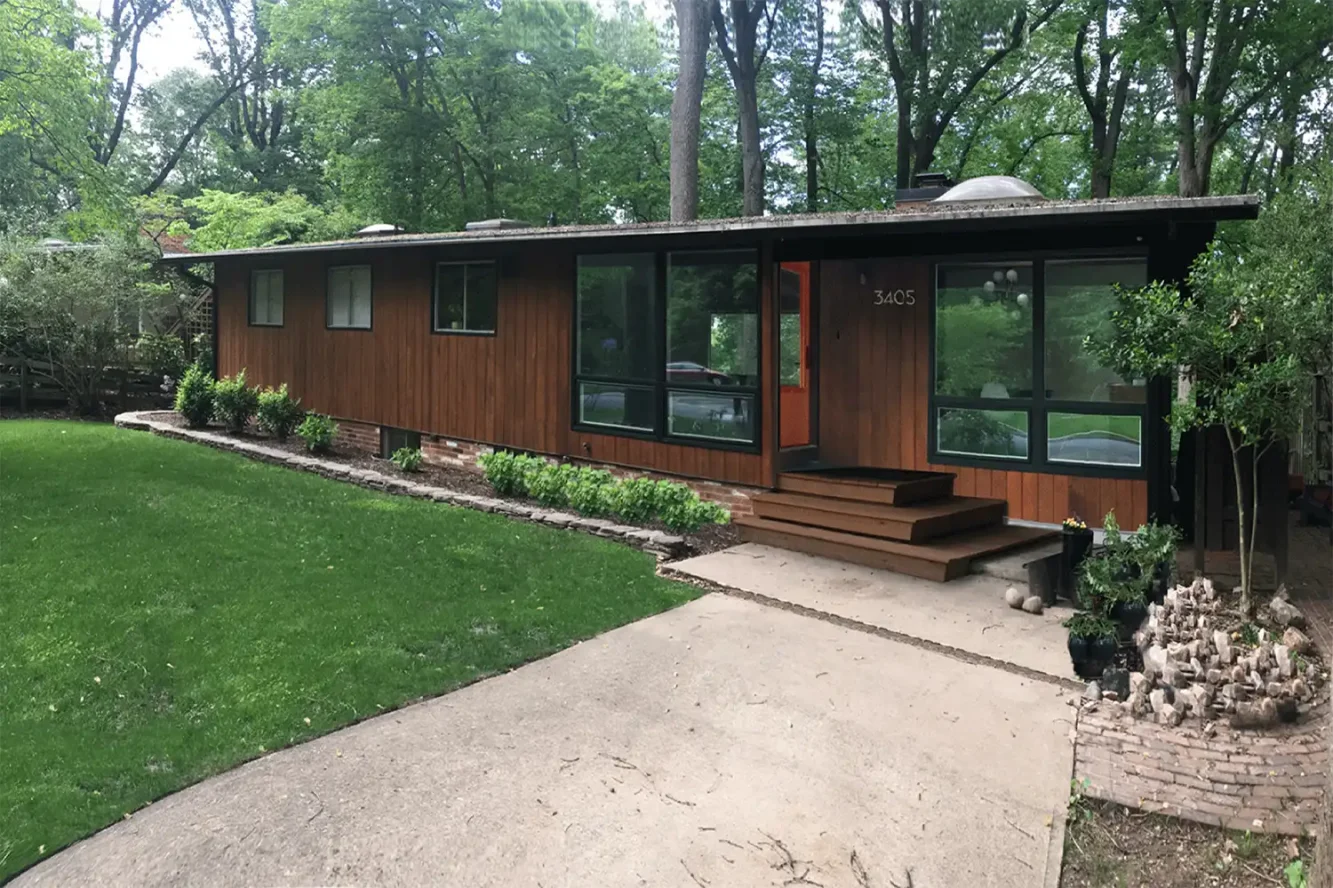
Street view of the home showing new dining room addition at right in former porch area and new entry where dining had been. Included are new steps and landing, new front door, new windows and new refurbished cedar cladding or siding
Identifying Needed Home Alterations
Cara and Will began their architect search by asking friends and neighbors for architect recommendations. Then one day they went to a Holmes Run Acres “Open Homes” party where they saw the work of deJong Studio up close and heard glowing reviews from friends. This made their choice for the best architect clear and they approached deJong Studio shortly afterwards. After initial introductions we began discussing the ideas they had in mind defining needs and distinguishing wants. It was clear, in talking, that the practical needs for storage would be a top priority. Only once the bikes and boots had a home would we be able to look at creating a proper foyer. In doing so we also saw, within the ample florida room footprint, an opportunity to capture new interior space in the form of an addition for the family. Thus began the conversation about a new dining room.
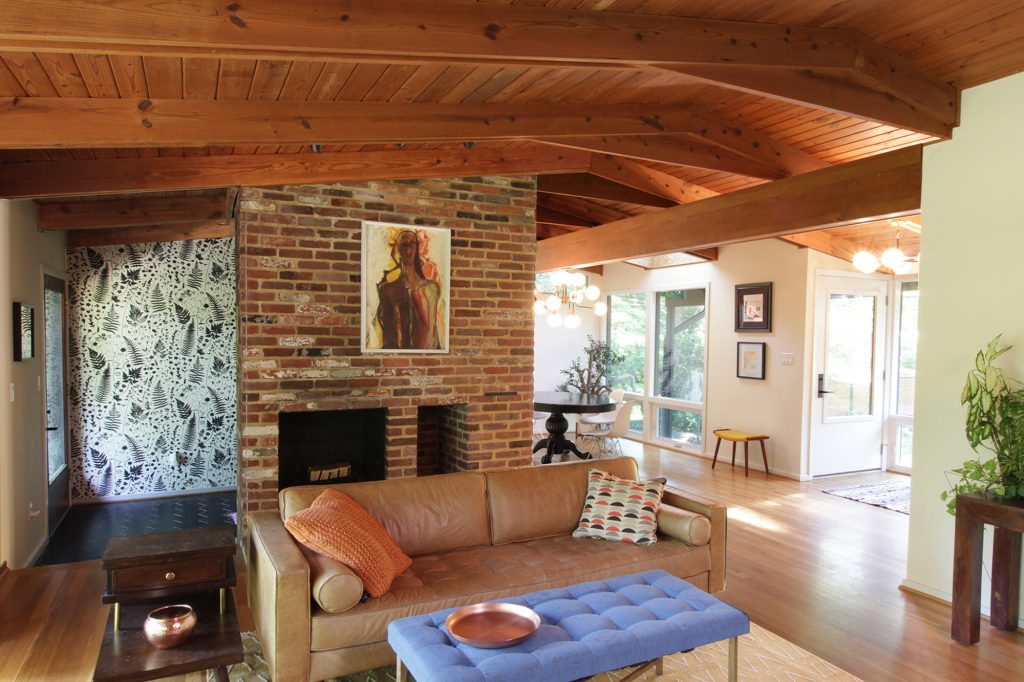
Occupying the space of the former florida room, the new light filled dining room and entry way add generous, fluid space to the front of the house
Creating flow between this sunken, exterior florida space and the rest of the house became essential to converting it into a usable interior. Adding exterior walls and raising the floor to the main house elevation immediately made the space available for other uses. A clever switch, Christiane next suggested that if the existing dining room were relocated to the new space it would be possible, with minor existing home alterations, to add a new entry more towards the middle of the house. Moving the entry over and setting the new dining room back would create the distinctive front door with overhang that was missing and the couple loved this idea. This singular move added the inviting, modern entry that is a critical part of the mid-century modern lexicon found in so much of our work.
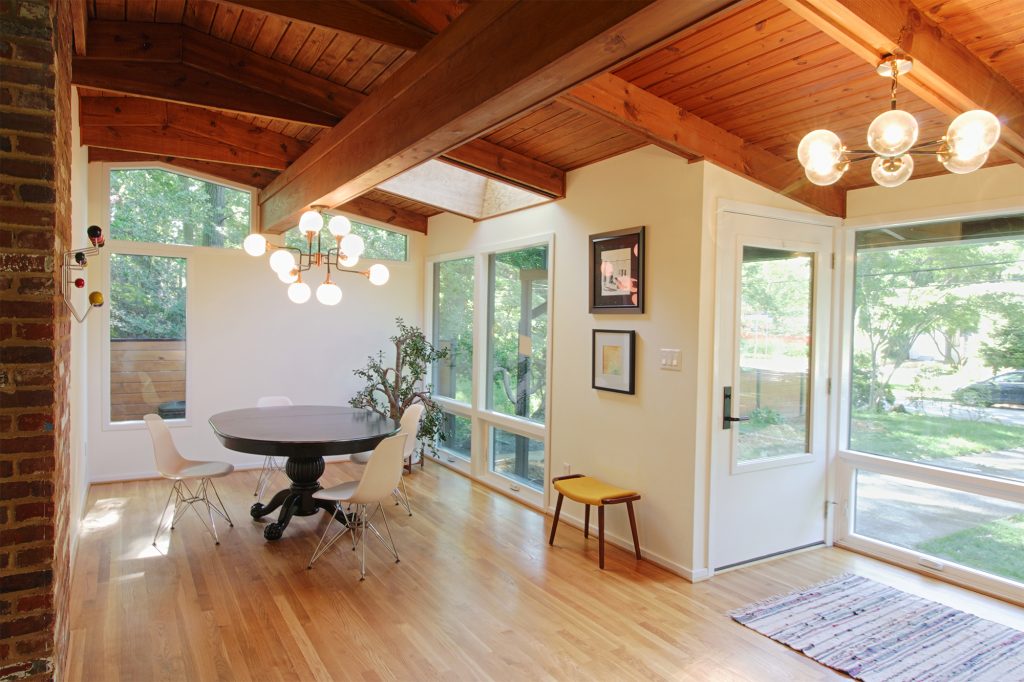
Exposed structure and floor to ceiling windows make for a very open, inviting entry and dining room
Developing the Design
Christiane enhanced this arrangement by turning the front door perpendicular to the street. This turn would allow us to create a foyer that offers that critical “pause” upon arrival. With the left over space in the former florida room area we were then able to include a second entry/mud room for those boots in the new home alterations.
When discussing material qualities for the new home alterations and addition Cara and Will expressed a deep fondness for their home’s original floor-to-ceiling windows. They provided a wonderful connection to the natural environment at the rear of the house while lending the living room a generous, expansive sense. Responding to this, Christiane brought full-height windows to the front of the house as well. This glazing added a new front-to-back transparency to the home – one that offered views to the deep woods beyond the house at the rear. Completing this work in the true spirit of DIY, Will painstakingly stripped and restored the original cedar cladding, added a new driveway with charging station and invested in a native species landscape.
As is often the case with deJong Studio clients, one improvement would quickly lead to another. In no time at all Cara and Will decided it was time to create a kitchen that better complimented the expansiveness and flow of the new entry and dining room. They chose the downtime associated with the Covid pandemic to focus on this change and approached Christiane to begin a study of the possibilities. What they needed was a design for their kitchen that would take the existing tight and closed off space and create a light filled connection to the living room space.
Setting to work Christiane began to explore the challenge of create a kitchen that would provide the openness her client sought while carefully ordering the chaos associated with a highly functional kitchen space. To do this she set a deep coffee bar with shelving at the end of the island counter in a drywall enclosure (at left in image below) that also provided an adjacent coat closet opening to the foyer. Combining wall oven with microwave allowed for the clean drop-in of a cooktop into a continuous countertop that would create an image of flow at the horizontal work surface and much needed storage below.
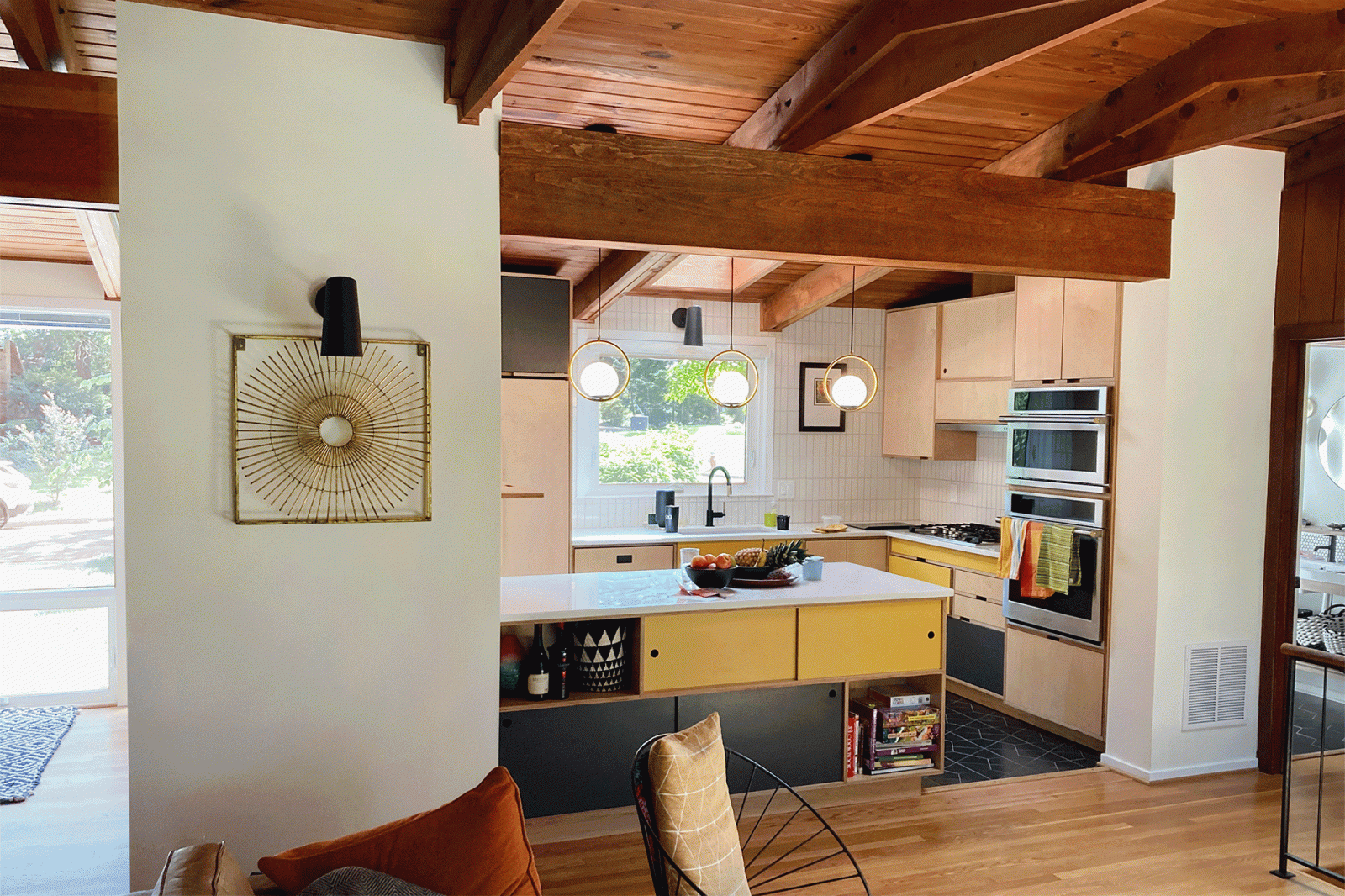
Contrary to popular belief an open kitchen requires much more careful planning to present a well composed image to adjacent spaces
After planning an efficient triangular work zone and maximizing storage we next turned our attention to aesthetics. With the kitchen open to the living room it was critical that the space provide an inviting, lively expression befitting of the living core of the house. As the busy home to meal and school lunch prep, cookie baking and weekend social cocktails the space had to be both hardworking and sharply styled. Knowing just the look we wanted deJong Studio turned to a California based custom cabinet maker known for their exposed baltic plywood edges and colorful use of laminates. Working with sliding cabinet doors, popular in the mid-century period, and bold color choices gave us the unique opportunity to curate a vivid collage in 3D.
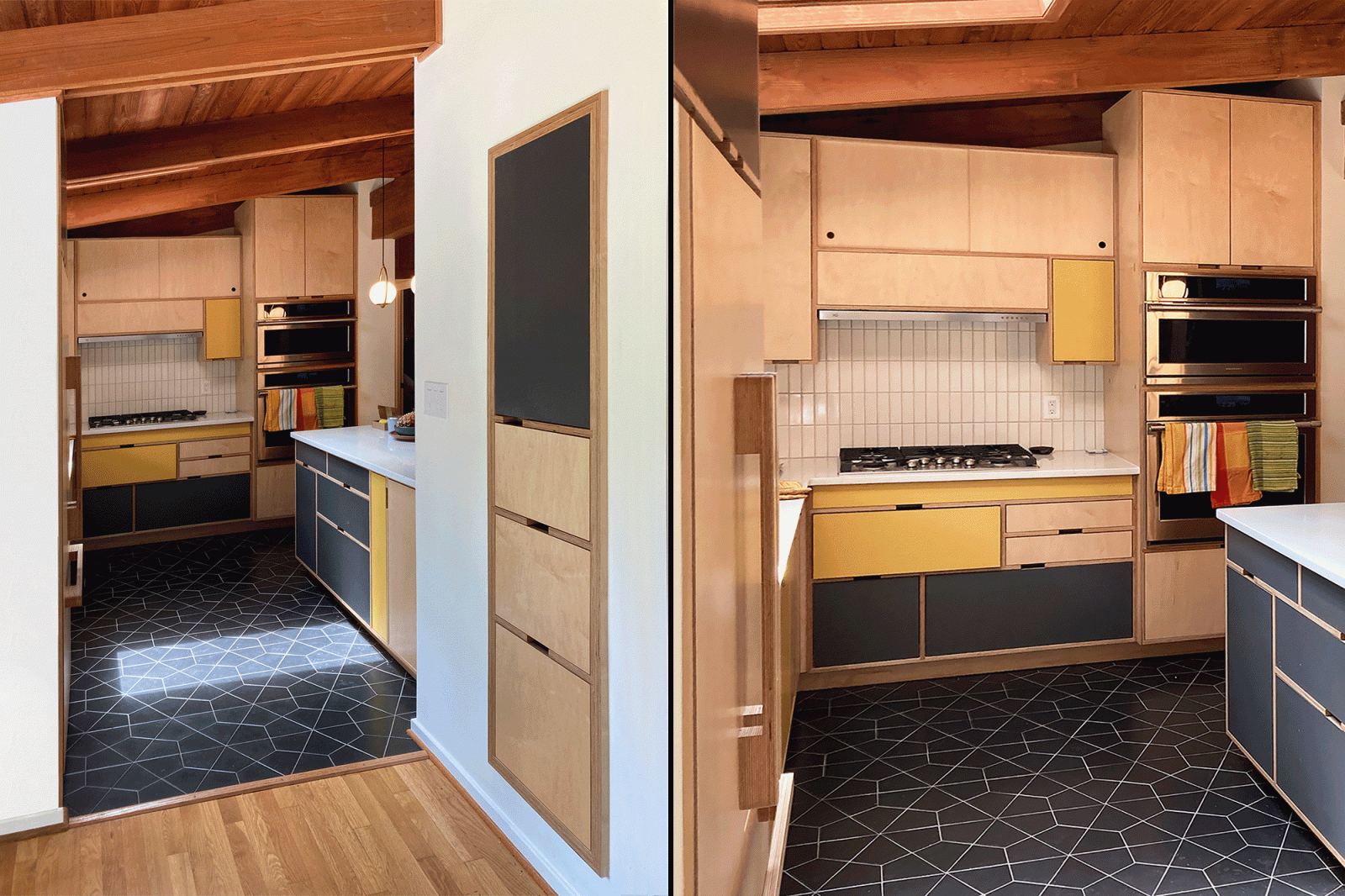
Working with bold color laminates and exposed plywood edges gave us the unique opportunity to curate a bespoke collage of color in 3D. At the entry foyer a clever blackboard and drawers conceal both keys and a charging station.
With both projects successfully completed this Falls Church, Virginia home has evolved to provide an active and artful reflection of its inhabitants. Will and Cara and their children enjoy days at home lingering in the kitchen, enjoying beautifully prepared meals and spending time together where it matters most. Now an inviting, social oasis beautifully embedded in nature and the neighborhood, this mid-century gem has survived to celebrate decades more of life in a thriving community.
*Names have been changed to protect our clients privacy.
