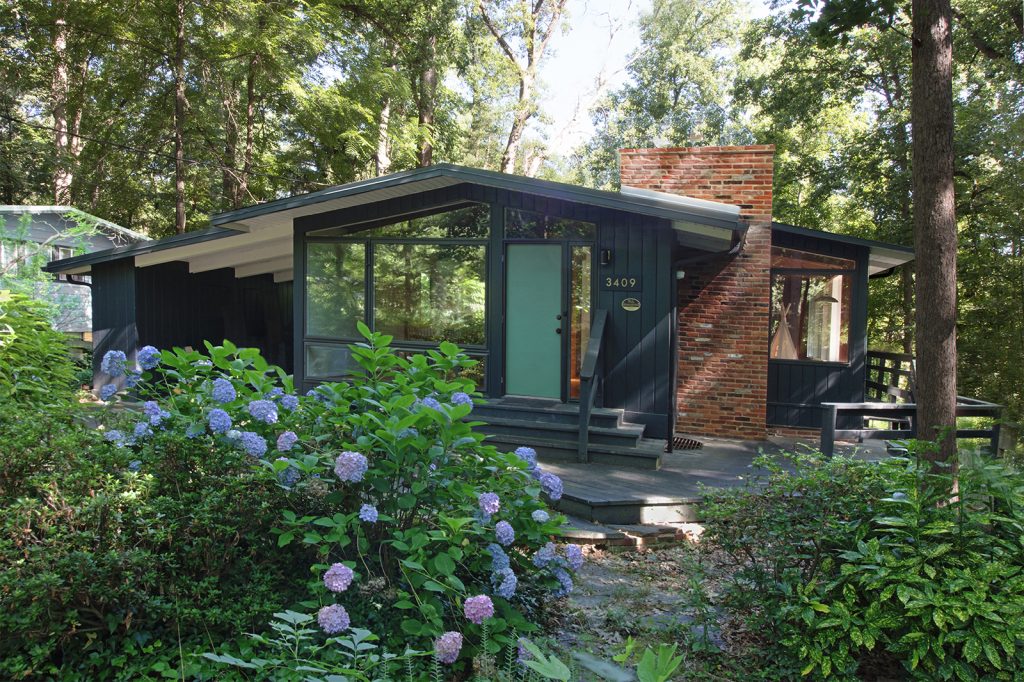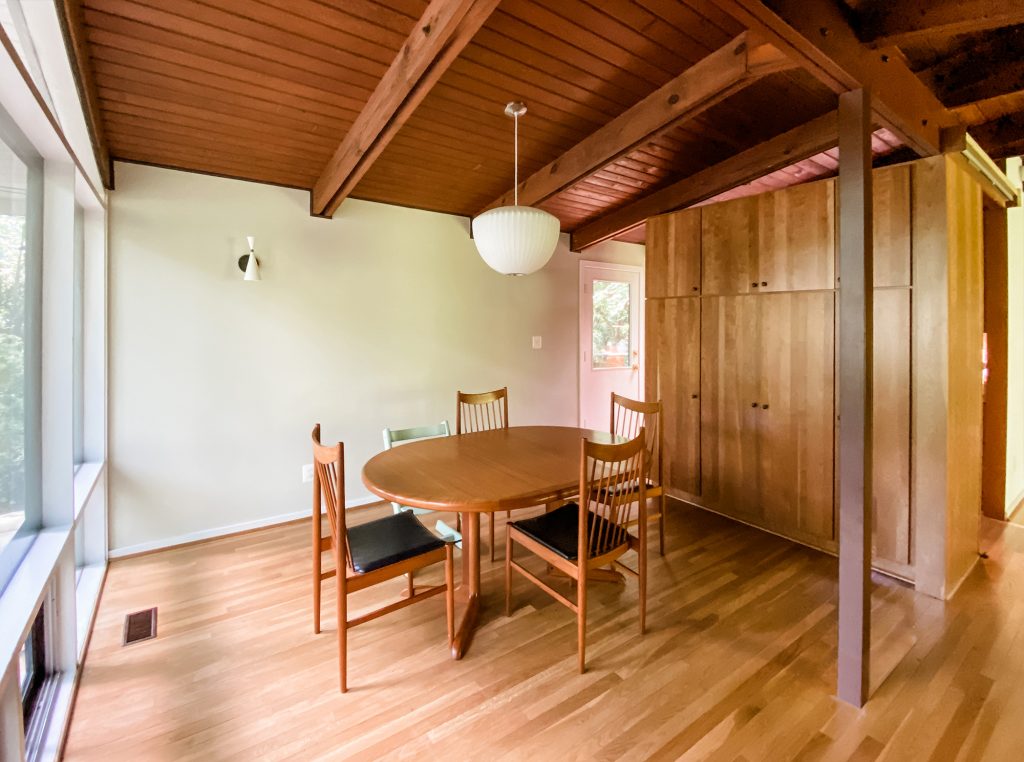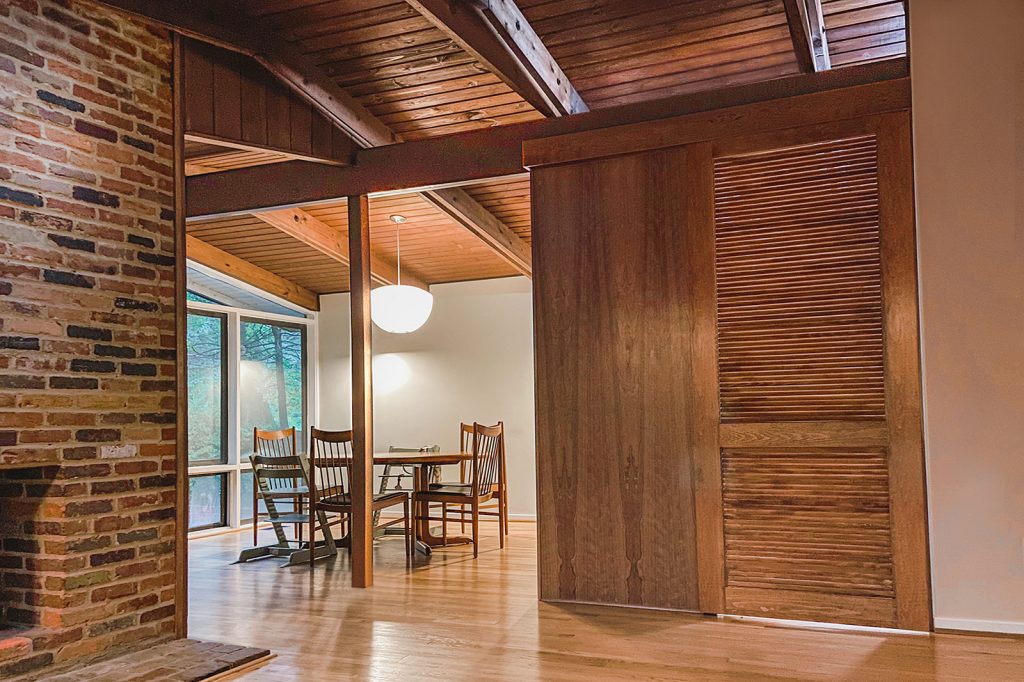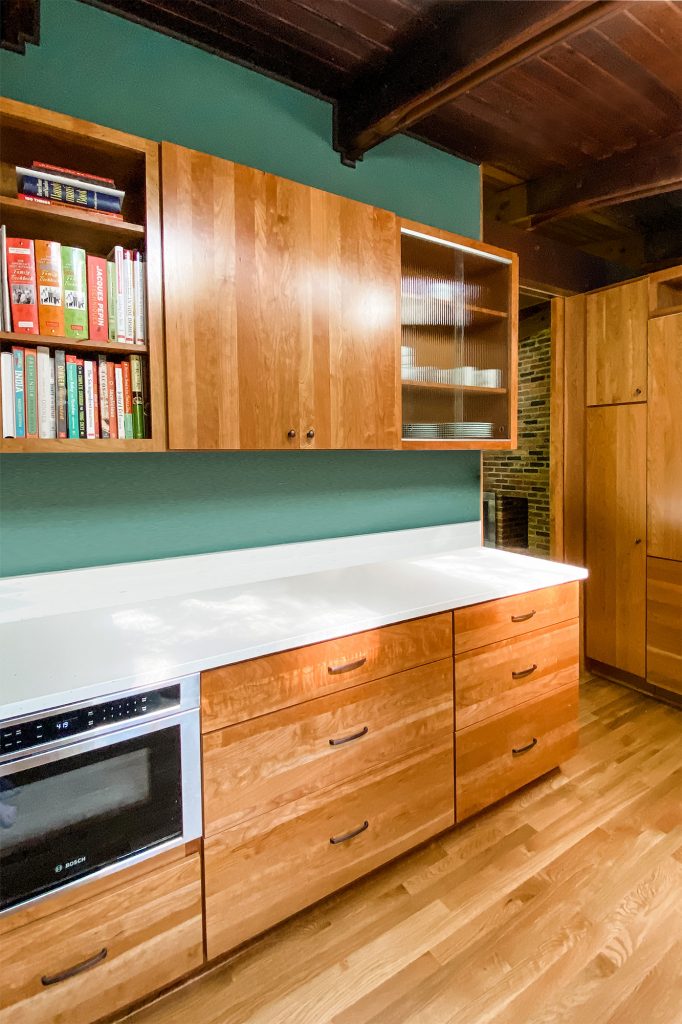Whole House Renovation in Falls Church, VA
Quintessential Modern: Celebrating and enriching history for custom living
Architects: Christiane deJong AIA, Builder: Elite Contractors Services
Getting Acquainted
Outside of a new build, few homes offer a design that perfectly accommodates a new homeowner’s every need. With planning, however, home buyers can find a property that lends itself to a whole house renovation or addition. This pre-remodeling mindset is crucial for anyone who wants to purchase and modify or preserve a historic home with a whole house renovation. This is especially true in a highly competitive real estate market like the one in Falls Church, Virginia.
For this five-bedroom whole house renovation project, homeowners Jules and Peter* presented us with just this type of challenge. Their house-hunting search brought them to many beautiful mid-century modern homes but none were exactly right. With their timetable growing tight, Jules made a smart move and approached deJong Studio mid-hunt.

This charming Holmes Run Acres house includes signature elements of the mid-century modern style – low pitch gable roof, carport, floor to ceiling glass, and colorful flush panel front door
Knowing they would be selecting an imperfect home the couple knew that advance thought was needed. Identifying budget and space criteria would guide them to the home that would yield exactly what they needed. Once the home was purchased, they would be able to act quickly, develop a design and launch into renovation.

Trading enclosing walls for full height cherry cabinets between dining and kitchen, the new space appears limitless in this whole house renovation
The Design Work Begins
Off to an early start, Christiane and Jules began discussing their space needs immediately. In no time at all the couple found a wonderful mid-century modern house located Holmes Run Acres. The home possessed a full glass front facade and a lovely warm-wood interior. In the large living room floor-to-ceiling windows looking out onto a private side yard with mature landscaping. A previously completed addition gave them a sunroom above and two kids’ bedrooms below. As predicted, however, many of the hardworking spaces were badly in need of renovation. The 1980s closed-off kitchen, the water-damaged bathrooms, and more required replacement. As with many of the Holmes Run Acres homes, the upper level lacked the three bedrooms that would allow Jules and Peter to sleep on the same level with their kids.

Flooded with natural light during the day and bathed in the glow of a Nelson apple bubble pendant at night this is the perfect space for gatherings of family and friends
To create three bedrooms on the same floor Jules and Peter needed a primary suite on the lower level. The lower level must also accommodate a new kids’ bath, a new laundry room, and a more centralized family room. The solution involved an entirely altered lower level, including relocated walls and wet spaces. What began as a limited renovation project soon grew into a whole house renovation. In response, Christiane and team stepped up the pace to deliver both design and construction within a six-month time frame.

The new open kitchen is designed to be seen. Cherry cabinets with fluted sliding glass doors echo classic mid-century design in this whole house renovation
Researching and Developing the Design
The design process, although compressed, included luxurious hours identifying precisely the right configuration and finishes. Christiane conducted extensive period research for built-ins, and the final design included replacing the kitchen/dining wall with a full-height cherry cabinet room divider, a handsome mid-century inspired sliding door and custom Kerf cabinets for baths and laundry. To round out the built-ins, we proposed an extensive array of period tile options, plumbing fixtures and fittings, light fixtures, wall and floor coverings, and paint colors. For each, our 3D modeling became an invaluable tool. With it we were able to to provide a full design preview thereby eliminating any guesswork for the clients.
What resulted from this whole house renovation for Jules and Peter is a beautiful custom Falls Church, Virginia home rich in mid-century modern character. With construction completed it is now all but impossible to delineate between old and new. In an environment of simple elegance merged seamlessly with new home functionality this family has now found the perfect forever home.
*Names have been changed to protect our clients privacy.
