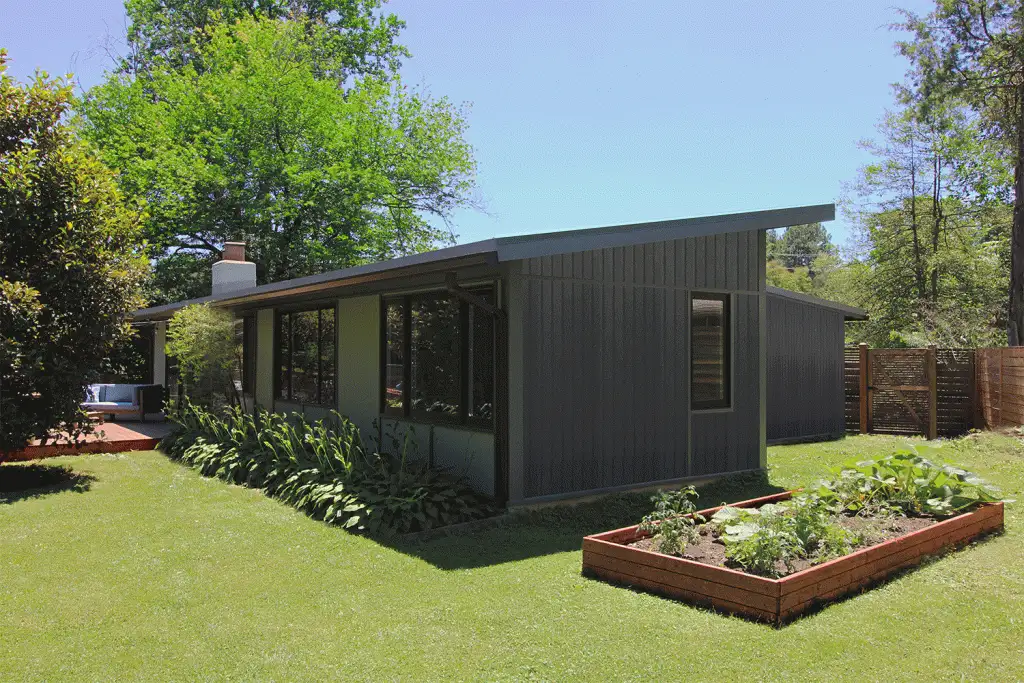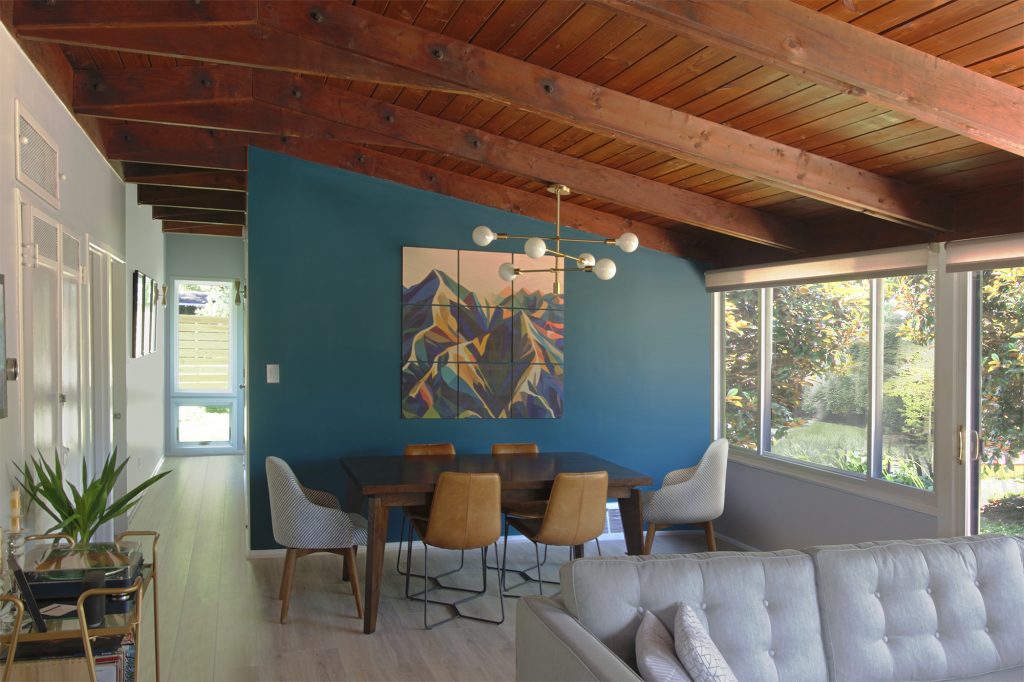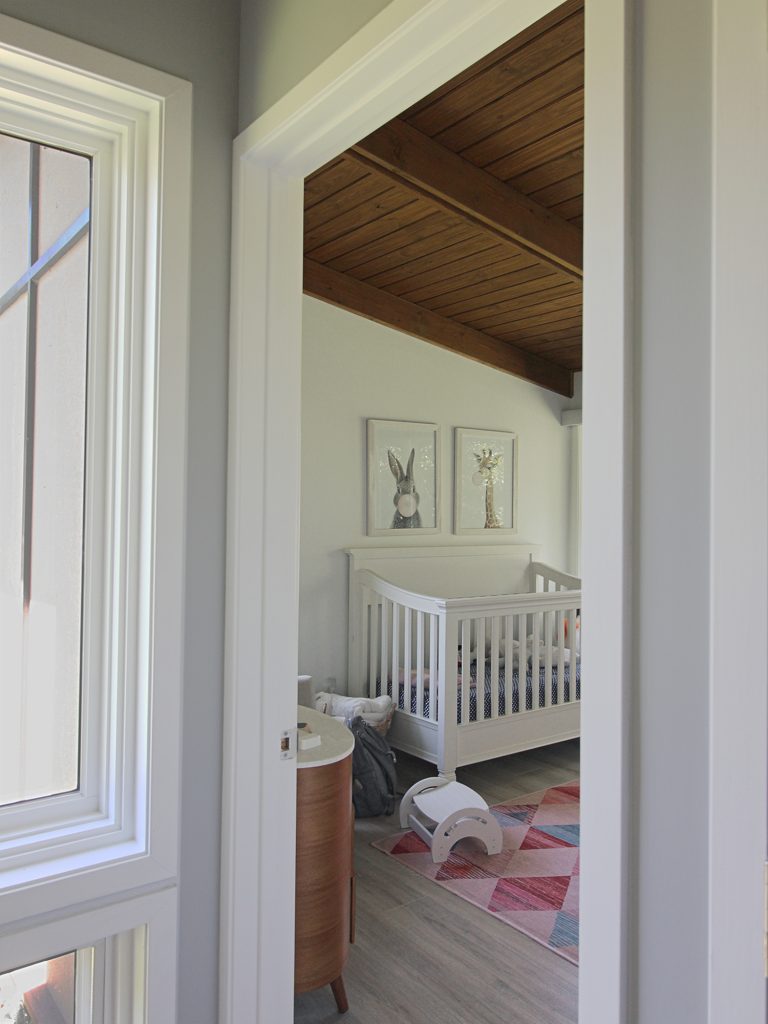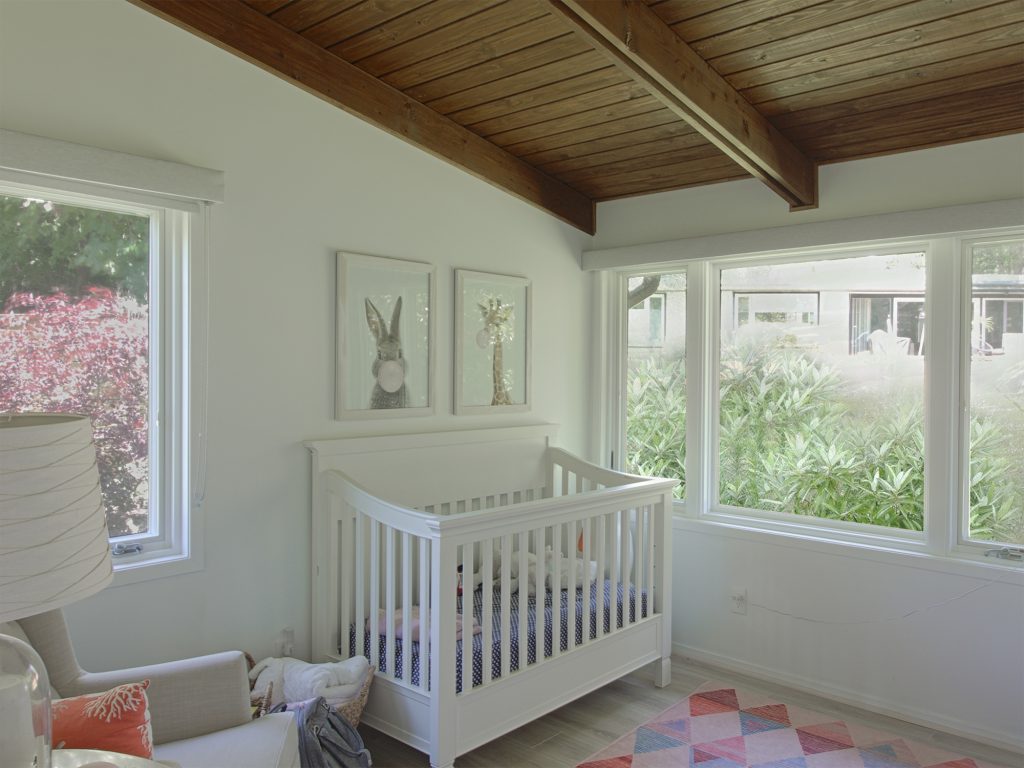Home Extension in Falls Church, VA
Quiet Modern: Timely space for a growing family
Architects: Christiane deJong AIA, Builder: T.W. Herren
Dave and Molly* fell in love with their modest Holmes Run Acres one-story mid-century modern home located in Falls Church, Virginia. With two bedrooms and an office space behind a large sliding door, the house was just right for the two of them. When their daughter was born, however, their perspective changed. They needed more space, a home extension, to accommodate the equipment and toys that come with raising a child. The question was: “How?” The layout of their home was quite open, but the space seemed to defy any use for alternate purposes. To tackle this challenge they reached out to deJong Studio, a specialist in mid-century modern design preservation and alterations, for a fresh perspective on their home enhancements options. They knew that investing in the right architect now would pay dividends later should they ever decide to sell their home.
What Molly wanted was a large playroom where her daughter could play and remain in view while Molly cooked. The former homeowners had loved to entertain, and the space adjacent to the kitchen contained a large dining room. Molly knew that if they could find a new place for the dining table, this room would make the perfect playroom. Dave agreed that he could part with his office space if removing it would be sufficient for the new dining area. Unfortunately, this area was near the kitchen but not near the entry to the kitchen. Christiane began the process of designing the optimal alterations that would correct this.

In looking at opportunities for the kitchen, Christiane pointed out that the home lacked a proper entry foyer. The front door, located on the side of the house, opened into what was essentially an extension of the kitchen. Repurposing the dining room at the front of the house provided an opportunity to correct this by adding a new entry off this space. Christiane proposed this to Molly and Dave, and they loved the idea. The new entry would transform the look of the front of the house and correct the odd entry condition. With a minimal addition of an 8’x10’ foyer, the clients could give themselves the playroom they sought, a new dining room with access from a second kitchen door, and a main entry that would transform the look of the front of their house. We were off and running and drawing up the alterations when we received a game-changing call from Dave. They were expecting and needed to add a third bedroom. As often happens family growth means scope growth.

View of new dining area where former bedroom had been located
The sudden need for a larger addition changed the budget, and the introduction of a soon-to-arrive baby changed the timeline. deJong Studio gladly accepted these challenges, and we began the search for the contractor immediately in order to complete construction before the due date. This also meant, due to an existing non-compliant setback encroachment, that we were off to the Fairfax County Zoning Department, where Christiane skillfully guided Dave through the complex retroactive approval process required to apply for a building permit.

View of hall at entrance to new bedroom
To solve the need for an extra bedroom, our team chose to extend the home’s post and beam construction, elongate the existing hallway and provide a new bedroom/nursery addition at the end of the existing house. This would locate the two kids’ bedrooms next to one another and across from the master bedroom—a perfect setup for those middle-of-the-night feedings. With a contractor engaged, Molly, Dave, and their daughter moved out of the home during construction to avoid the chaos and the mess. Then when construction finished, just as Molly was coming home from the hospital, the family spent their first night at home together with the newest addition to the family in the newly completed deJong Studio designed home extension.

View of new bedroom
*Names have been changed to protect our clients privacy.
