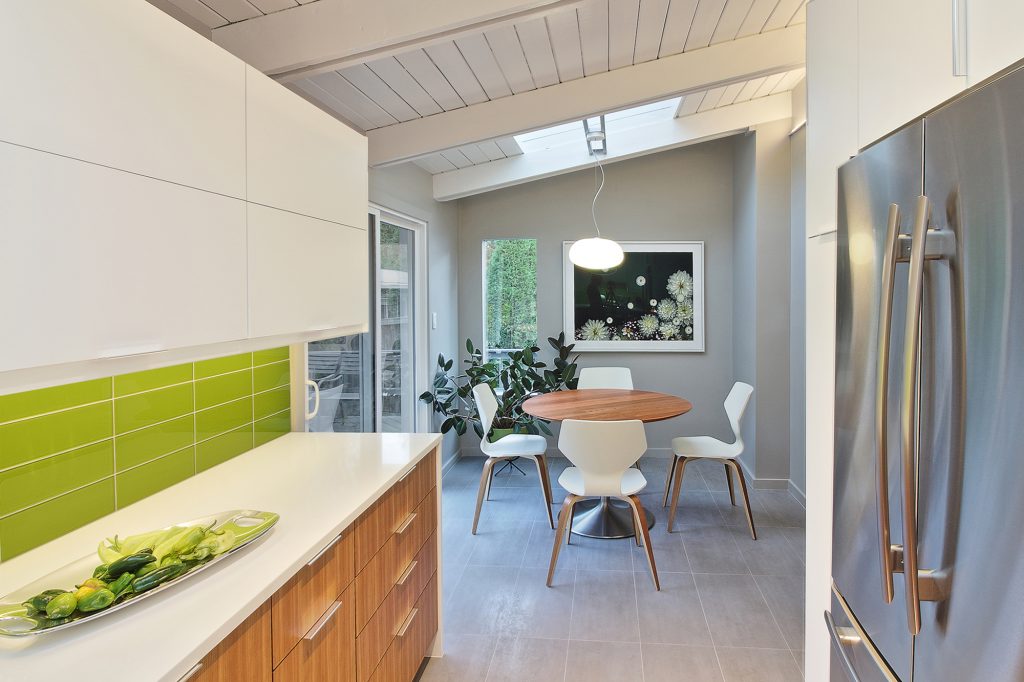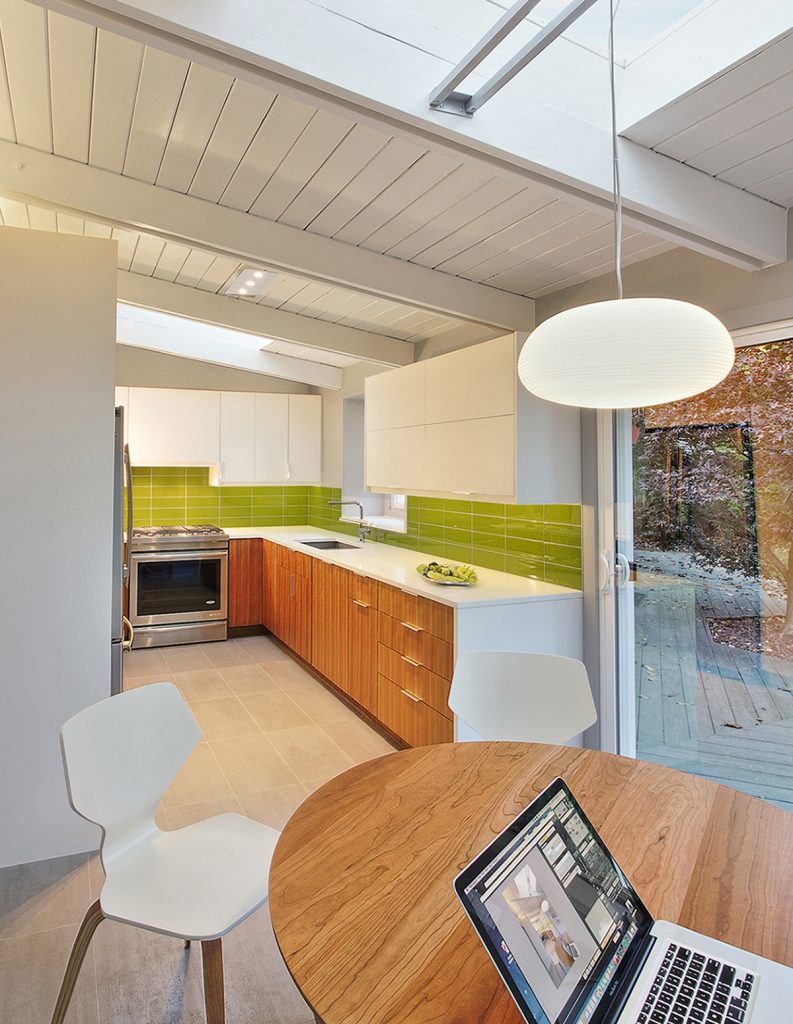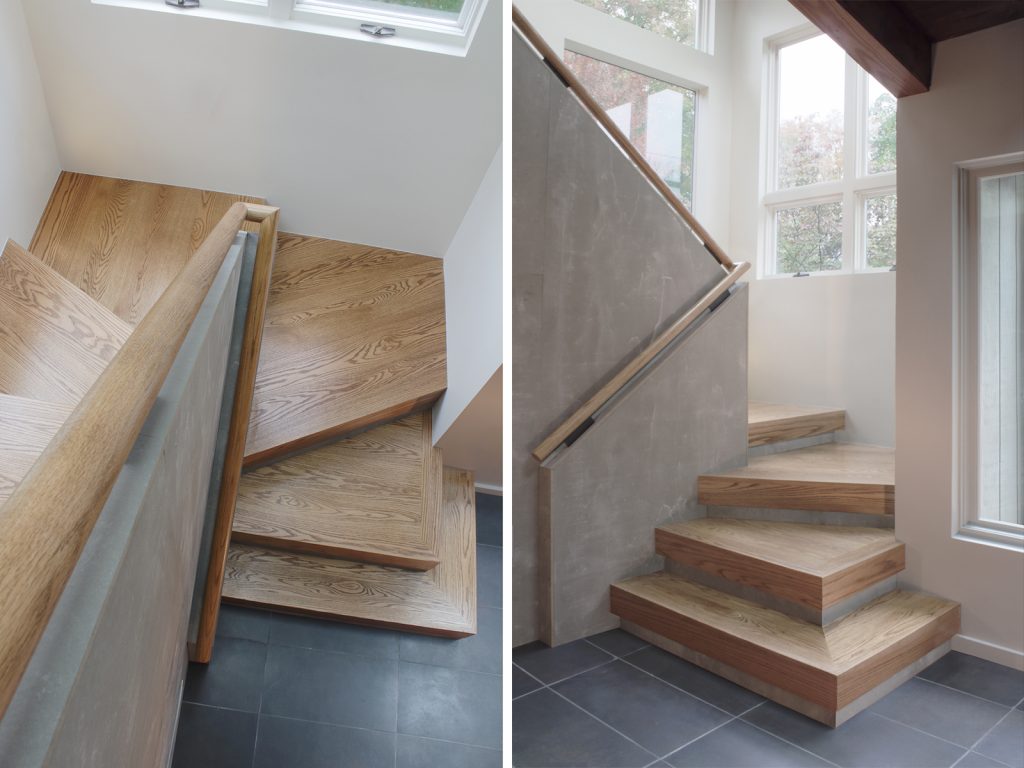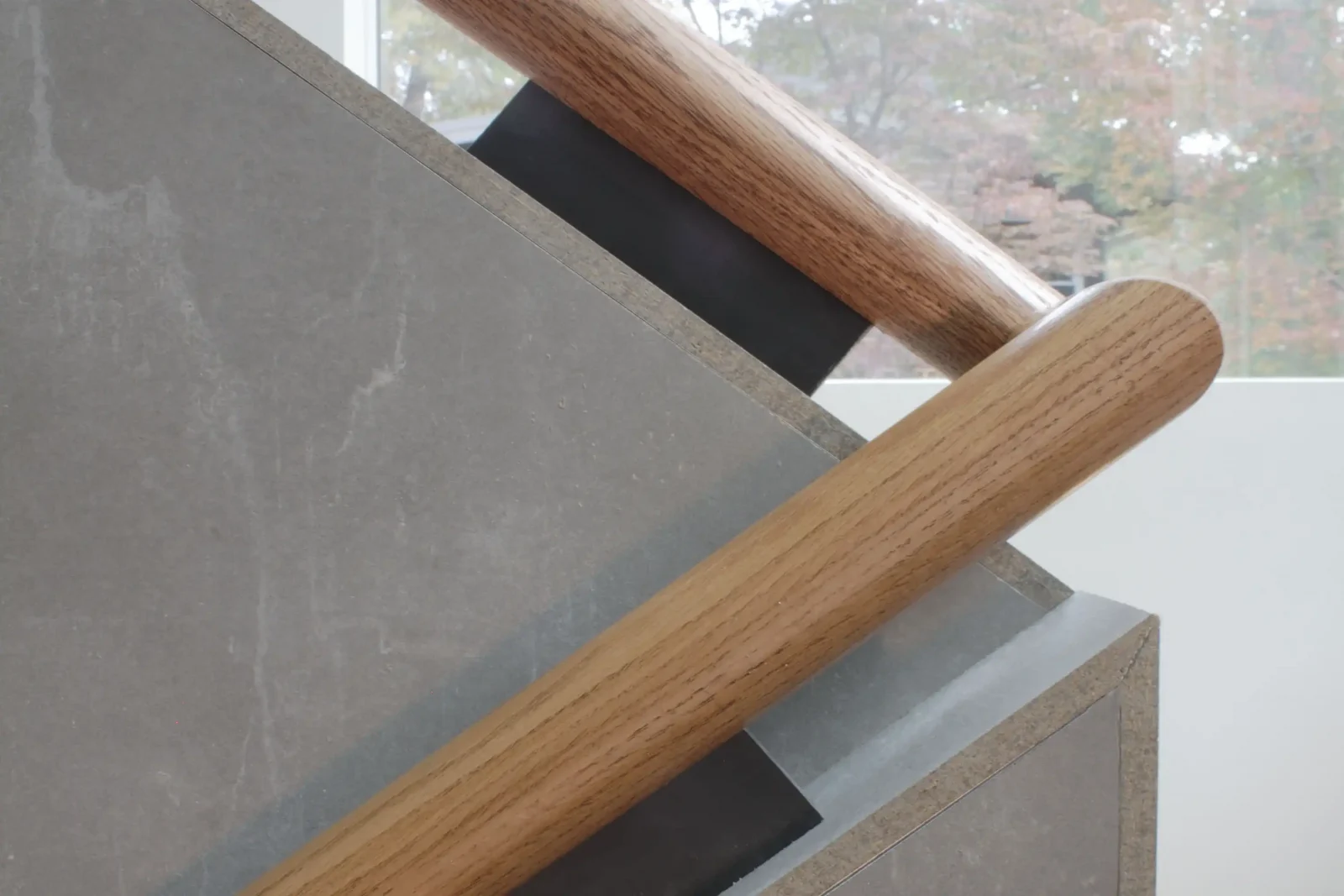Home Renovations in Falls Church, VA
Fluid Modern: Infusing light
Architects: Christiane deJong AIA, Builder: Custom Home Remodeling (kitchen) and Parz Designs (stairs)
Getting Acquainted
Sometimes a project is about nuts-and-bolts architecture. Other times, it’s about something more intangible. Our client Kay is an art collector, the daughter of an artist, and an avid curator of her own life. She owns a wonderful mid-century modern Holmes Run Acres home filled with art pieces made by the many talented people in her life. Her approach to improving her home is one of celebrating milestones and crafting an idiosyncratic story. She is a delight to work with and naturally wants a home that is a work of art unto itself. She sought personalized home renovations and she knew she needed a Falls Church, Virginia architect with a speciality in mid-century modern design and renovations.
Kay is one of our favorite repeat clients and we have tackled more than a few projects together. In the first project, we focused on renovating what was once a very uninspiring kitchen. It Iacked natural light and was small and dark. It had a dead-end cook zone that was cut off by large cabinets that jutted out into the space. Kay realized that in order to cultivate a love of cooking she would first need to love her kitchen. She enlisted deJong Studio to assist with this challenge.

A window alteration at the far wall provides an artful view for this eat-in kitchen and home renovation
Setting and Satisfying the Design Objectives
Our first goal was optimizing the triangular work zone to create at a new standard of efficiency. Christiane began by minimizing any elements that projected into space. She wanted a sleeker space with a better flow. She achieved this by ganging together the bulkier elements – refrigerator, wall ovens, microwave, etc. Adding to this we began looking for ways to lighten the space. This was accomplished by lightened the formerly dark ceiling and selecting innovate and custom lighting. Specing cherry base cabinets served to anchor the room. We chose white upper cabinets that would float lightly above a matching solid surface waterfall edge counter. We then improved the connection between the interior and exterior by reconfiguring windows and sliding door.

Horizontal style wall cabinets, apple green glass tiles, KitchenAide appliances, touchless Grohe faucet and silgranite sink combine to create a clean modern design
Once completed, as is often the case, the finished results were much greater than the sum of the parts. The kitchen is a vibrant yet restrained contemporary space that celebrates modern design now. Kay is delighted. Will this space inspire her to cook more? Right now, she is saying yes.
Extending Design
Our second project with Kay involved replacing an existing stair that connects the two levels of her home. The original stair was constructed of crude rough framing materials. It had a high return landing that sat above eye height when viewed from the front entry. Kay was searching for the home renovations that would give her a more accessible, more finessed stair that would better connect the upper and lower levels of her home.

Flowing white oak treads cascade towards a gorgeous honed basalt floor while a fluid oak handrail rest delicately on custom steel brackets in this home renovation
This was a fun challenge. Christiane saw an opportunity to maximize the natural light in the existing stairwell. She began by eliminating the mid-level landing and creating a two-story concrete sculptural element that would serve as both a guard rail and visual connector between up and down. The elimination of the landing allowed for a better flow of motion and light to the lower level and ultimately strengthened the connection between the front entry area and the upper level.

Custom steel handrail brackets solidly anchor the handrail and offer a distinguished accenting detail
Christiane developed a set of cascading oak treads in an original geometric design. She incorporated a ribbon oak handrail and concrete panel guard rails—each fabricated from a common material but assembled in a singularly innovative style. Working closely with a fabricator, she designed custom steel handrail supports that anchor the stairs and offer a distinguished accenting detail. Taken together these two home renovations have resulted in stunning upgrades for this artful mid-century modern Falls Church, Virginia home.
