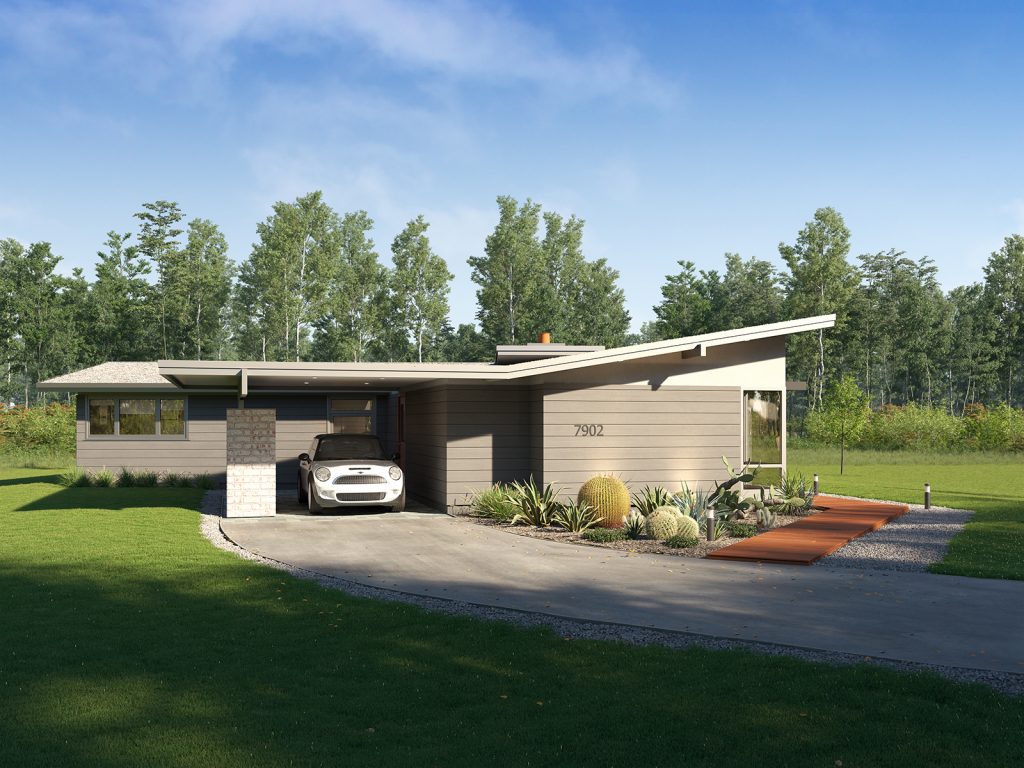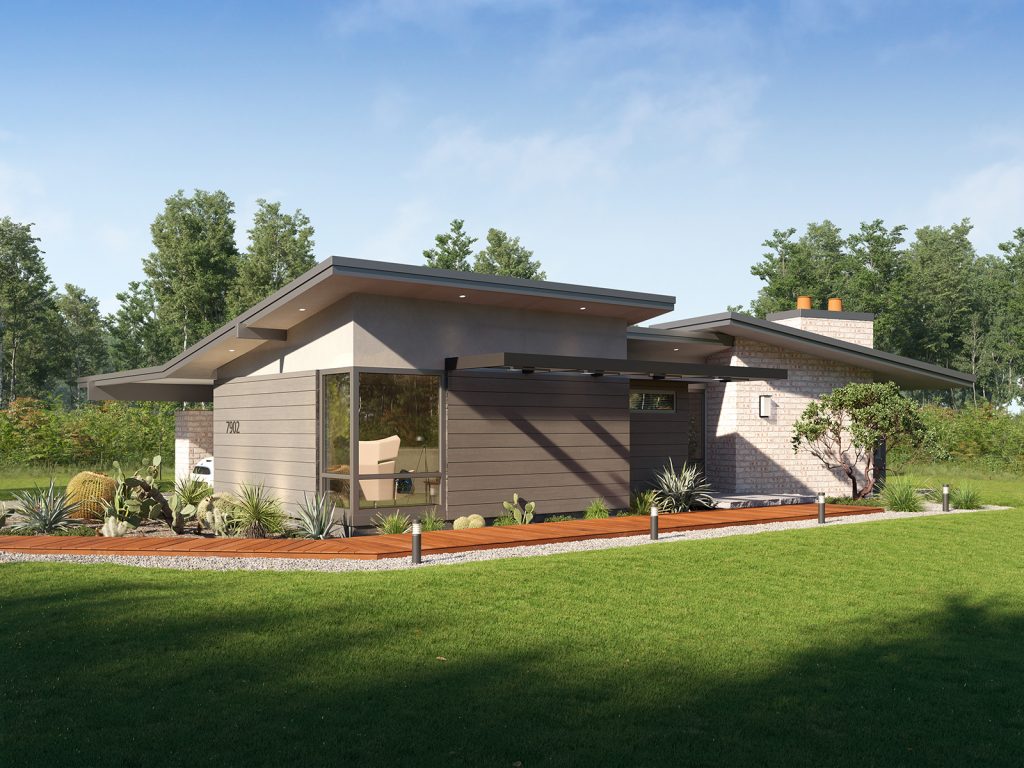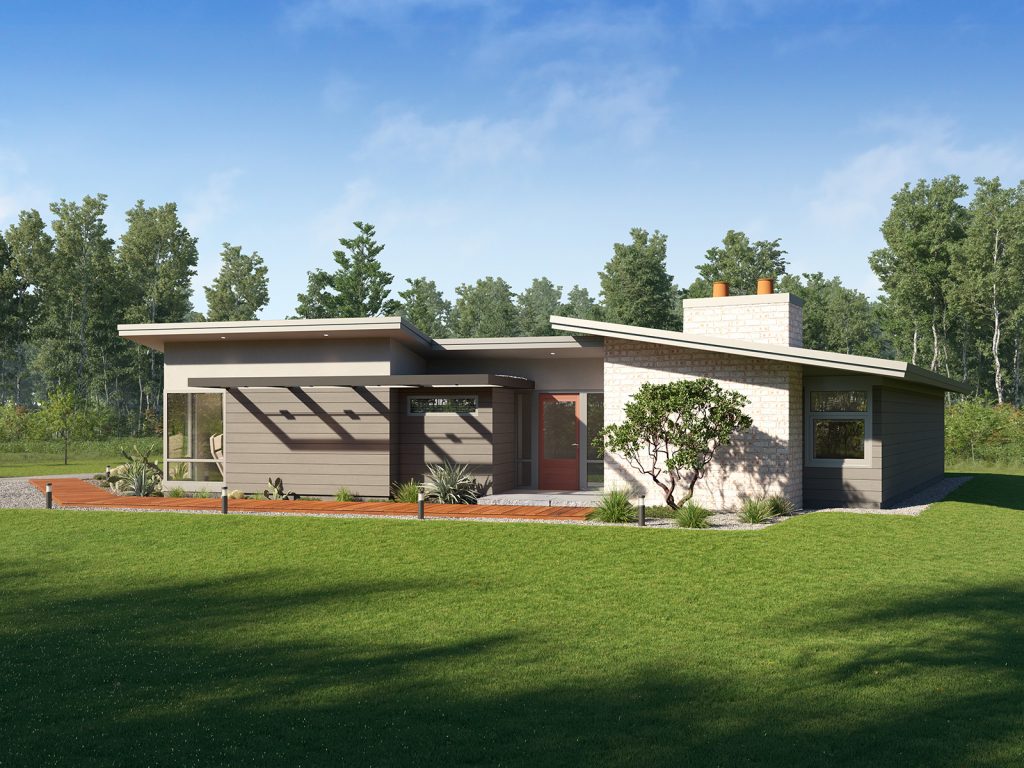Home Expansion in Falls Church, VA
Connected Modern: Flexibly expanding for today and tomorrow
Architects: Christiane deJong AIA and Megan Mueller AIAS
Getting Acquainted
In many instances, a client’s desire for a home expansion corresponds with a significant life change. This was the case with our client Kerin, who suddenly found herself in need of a home expansion to provide in-law suite that could accommodate her aging mother in her Fairfax County, Virginia home. Kerin thought it might be possible to re-appropriate the carport area at the front of her mid-century modern home for this purpose but she would needed help from an architect specializing in mid-century modern additions. She got lucky, found deJong Studio in Falls Church, Virginia right away and contacted us immediately to assist her with the project.
At the time, Kerin wasn’t thinking about the long-term use of this space. Christiane and the team brought up questions about what the transformation would do for the resale value of the house in the competitive Fairfax County real estate market. We asked, thinking outside the box, if she could imagine using the space in other ways in the future. These were difficult questions, but they got Kerin thinking more broadly about how a flexible design might be a good long-term approach.

The carport is a hallmark of mid-century modern residential design. Coupled with a new home expansion the carport serves well to integrate the new volume
Defining Opportunities for Expansion
With this in mind, we began our efforts to create a home expansion that would provide a distinct suite, complete with a separate entrance. Christiane focused on developing a space that would flexibly function as both an in-law suite now and a master bedroom or family room in the future. We sized the main room for use as either a bedroom or family room and added an accessible bath that could be entered from the hallway connecting the suite to the main house. We included plenty of storage space and designed plumbed walls that could serve as a kitchenette now, a family room bar, or, with plumbing removed, a future bedroom walk-in-closet.

A corner window enlivens a new addition and offers a welcoming path to new main entry
While thinking in terms of multi-use functionality, the most challenging part of the design came in maintaining the privacy required for bedroom space at the front elevation of the house. Kerin pointed out that her current main entry, located at the side of the house, was all but invisible from the street. This made finding the front door difficult, and she often had strangers knocking on her second entry door in the carport.
Developing the Design
Christiane knew it would not be difficult to add the design elements that would better define the entry sequence. This path would sit adjacent to the new bedroom space, however, making privacy in the new bedroom a challenge. As a solution to this, we added a narrow full-height corner window. This allowed us to limit the glass area in the facade to a small area where window dressings could easily provide a privacy screen. At the same time this corner window works well to mark the path to the front door. It creates an inviting facade while still limiting views to the interior.

Remote front doors require a well marked path leading from the front of house. A lengthy path brings a processional experience to entering the home
In a move to solidly integrate the new addition, Christiane also incorporated a new shed-roofed carport. The carport offers a reference to the home’s original design anchoring the addition with an iconic mid-century modern design element. In angling the carport away from the main house, we successfully separated the parking area from adjacent windows. This angle allows the existing bedrooms to receive natural light. We also created a second entrance from the new carport through a new mud/laundry room. This mud/laundry room also serves as a smart way to pull the in-law suite away from the main house. As a finishing touch, Christiane refreshed the existing front entry with a new brightly lit overhang. At last we had arrived at the perfect solution for Kerins’ home expansion. She was amazed that we could serve so many purposes with just one design.
Selling the Design
The final design fluently extends the language of the home’s modernist aesthetic and scale. As a result we were able to roughly double the livable area in the home without a noticeable bulk. Ultimately Kerin’s plans changed for her mother and she did not proceed with construction. She did, however, sell the home expansion design along with her home making it a very attractive package in the highly competitive Falls Church, Virginia real estate market.
